Carisbrooke Mill – renovation of the Mill House
Status: Complete
Services: Design and Project Management
The project entailed works to the existing house, as well as the attached derelict barn. The Mill was one of the largest trading on the Isle of Wight which was working until 1939.
The Mill House required complete renovation and modernising, whilst maintaining the character and altering openings to enhance the spectacular surroundings. This was done by introducing a focal glazed corner by the main entrance, which looks over the reclaimed water wheel that the client had installed. Also by adding large glazing to the rear single storey extension helped to maximise views down the stream that runs alongside the property. A replacement of all the existing windows, fascia’s and guttering also took place.
Internally there were many alterations made to help utilise the space in a more modern way of living, and helping to drive light into the building. A large spacious kitchen/dining room spans from the front to back of the property, and an impressive open stairwell entrance.
The attached barn was restored utilising the existing brick and stone, as well as new and reclaimed masonry. The roof was carefully designed to introduce a mansard roof, like the original, and at the upper wall level a black horizontal timber cladding to help maintain the agricultural appearance.
The client came to ARID with Planning permission, and we then took on the detailed design, as well as the Project Management through the process, utilising our team of subcontractors.
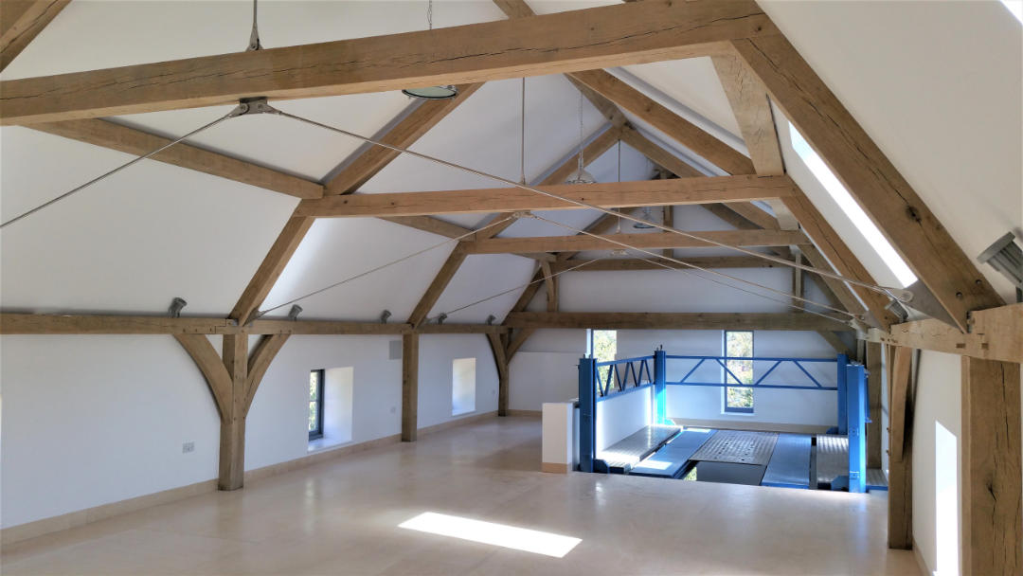
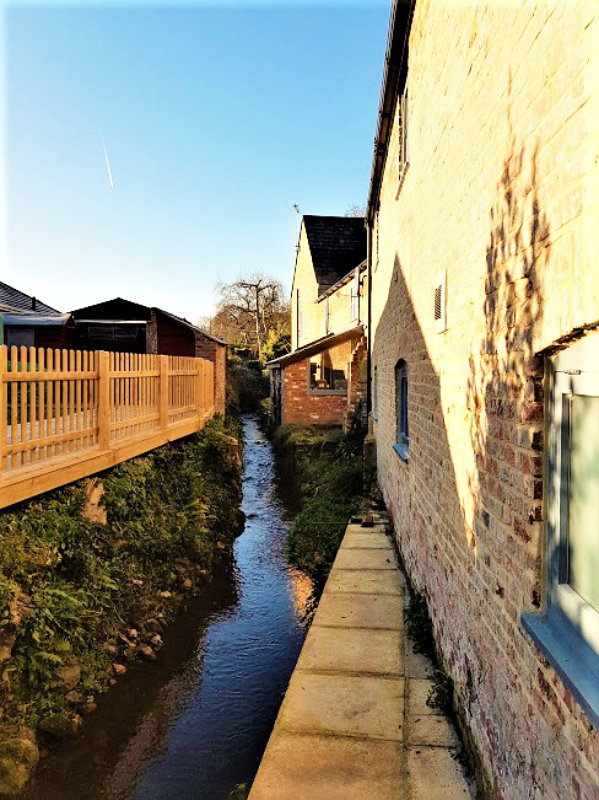
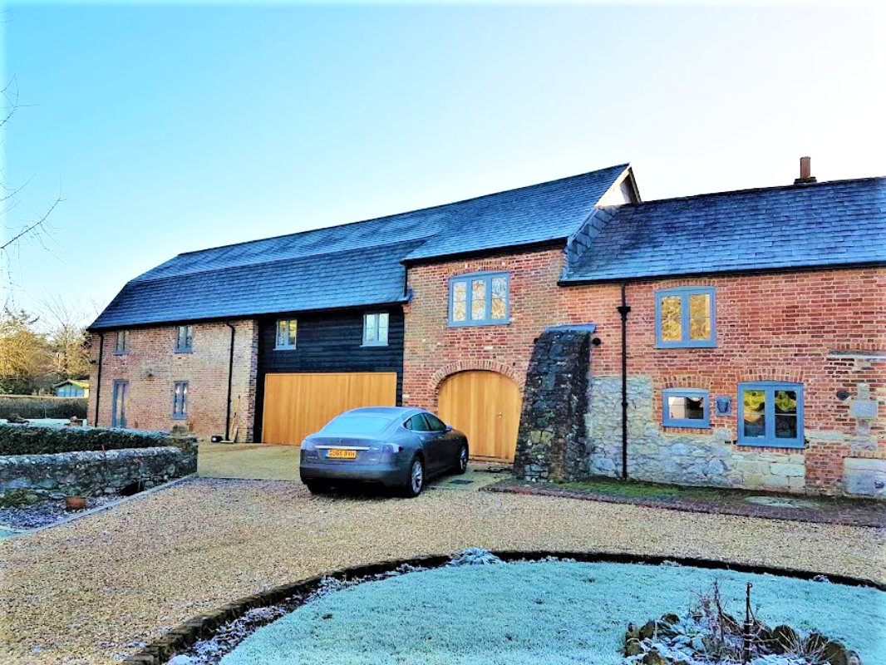
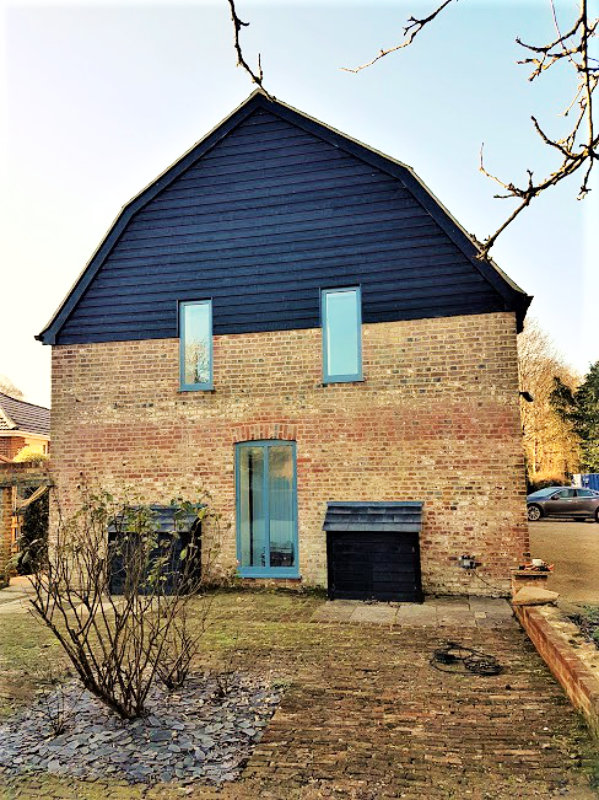
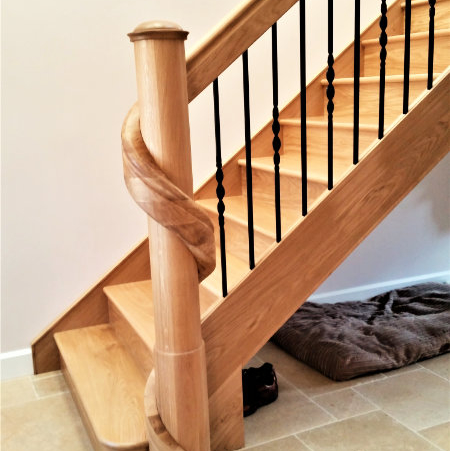
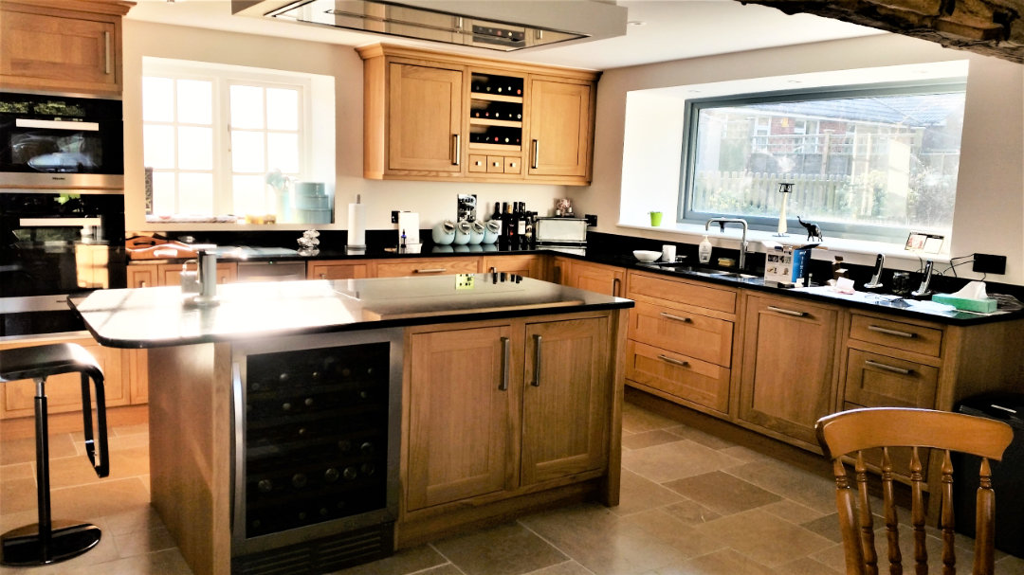
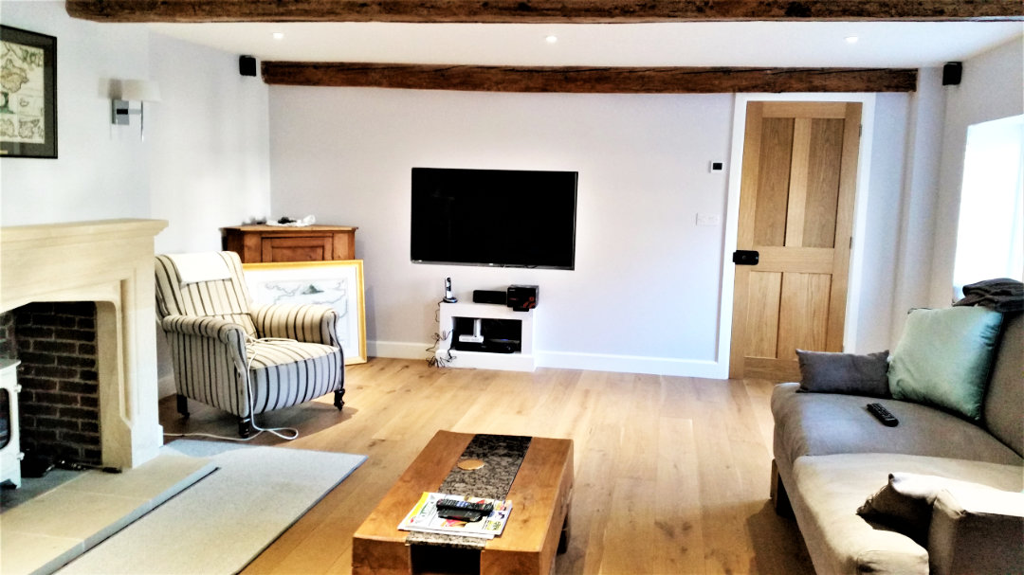
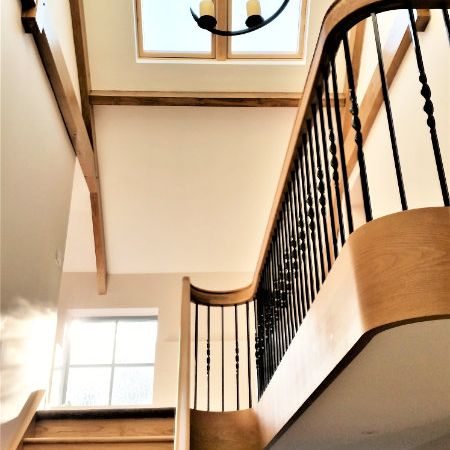
Please contact us to discuss your project
Tel: 01983 529 895 | [email protected] | Ryders, Bowcombe Road, Newport, Isle of Wight, PO30 3HT

